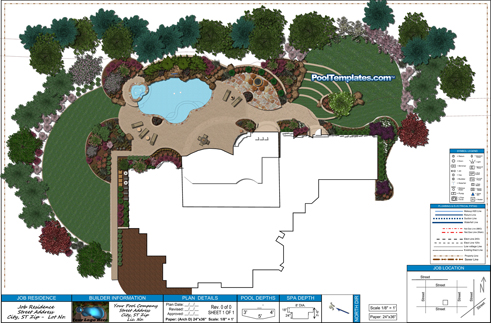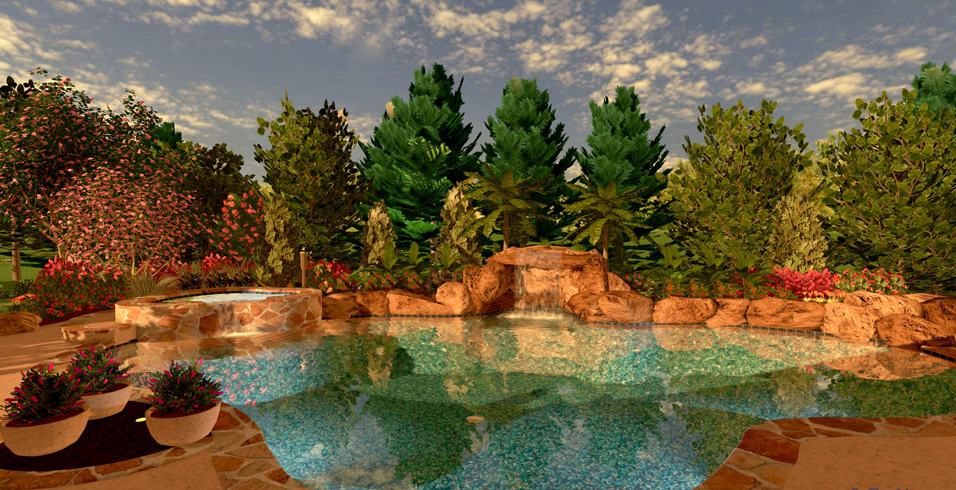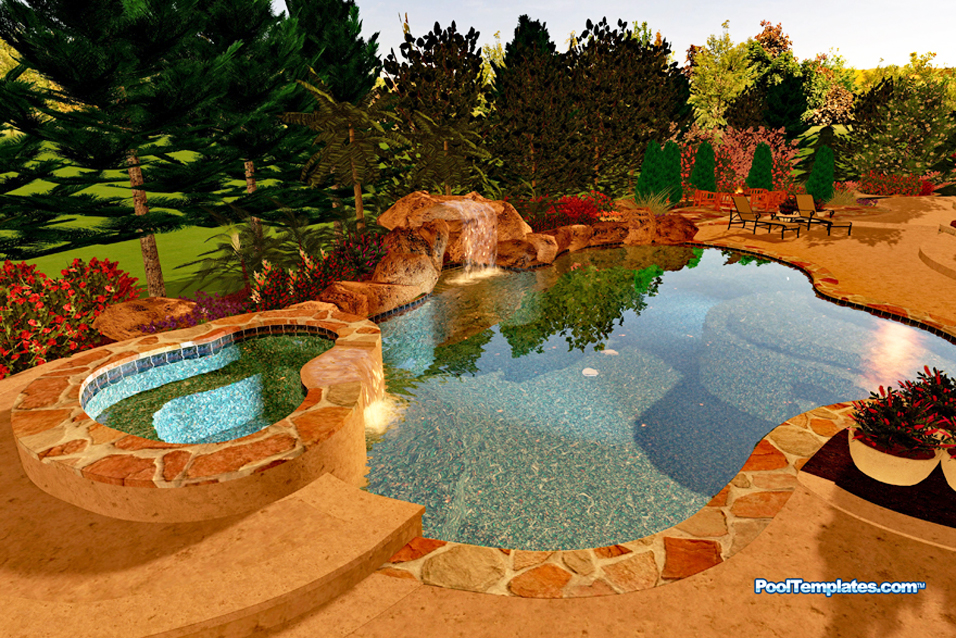|
ESI PRO-SUITE
Pool Industry Add-in Software for Pool Builders!
Create
Professional
Pool Plans (3D/1D/2D) and Estimates with our #1 Pool-Industry Add-in
software
for Realtime Landscaping Architect & MS Office for custom pool
design & estimating!
'Drag-N-Drop' and customize to
create all your Custom Pools & Outdoor Plans and Bids!
Create
full-featured 3D Plans & HD walkthrough Movies
...
|
Pro-SuiteTM
is the
#1 Pool-Industry Add-in Software for custom Pool
Builders!
"
We only
build high-end custom pools ($150K
-
$250K+) so we needed an
easy but 'detailed' way to
design and
bid our
projects,
this is the only product we use that does it
all - it's insanely affordable & fast and easiest
of all to use!"
- J.H., Custom
Pool Builder
|
Now You Can Easily Create Custom
Pool Plans in 3D and 1D/2D
...
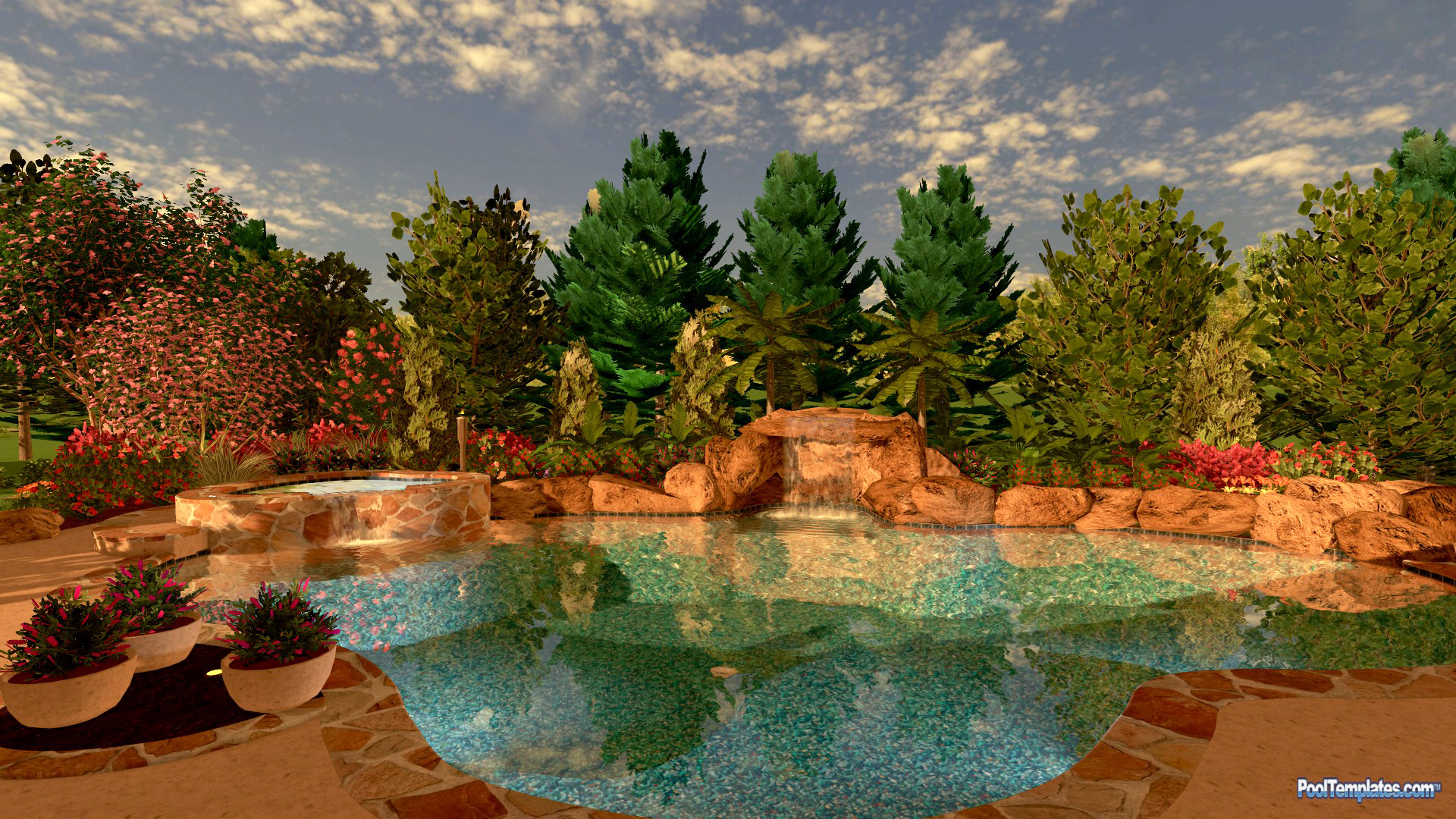
Full-Featured Sales Plans, 4K
Quality 3D-Renderings & HD Movies!
Auto-Calculates pool area & perimeter,
I.A. and Cu.Ft., gallons, deck area, coping and tile, show layout radiuses,
import survey & plot plan and a scaled Google Earth view of yard (with no
fees), plumbing & electrical layers and more!
__________________________________________________
Create outdoor structures &
hardscapes of any style
Draw houses, covered patios, columns &
custom railing, add outdoor fireplaces, fire-pits, pavers, decking, masonry...
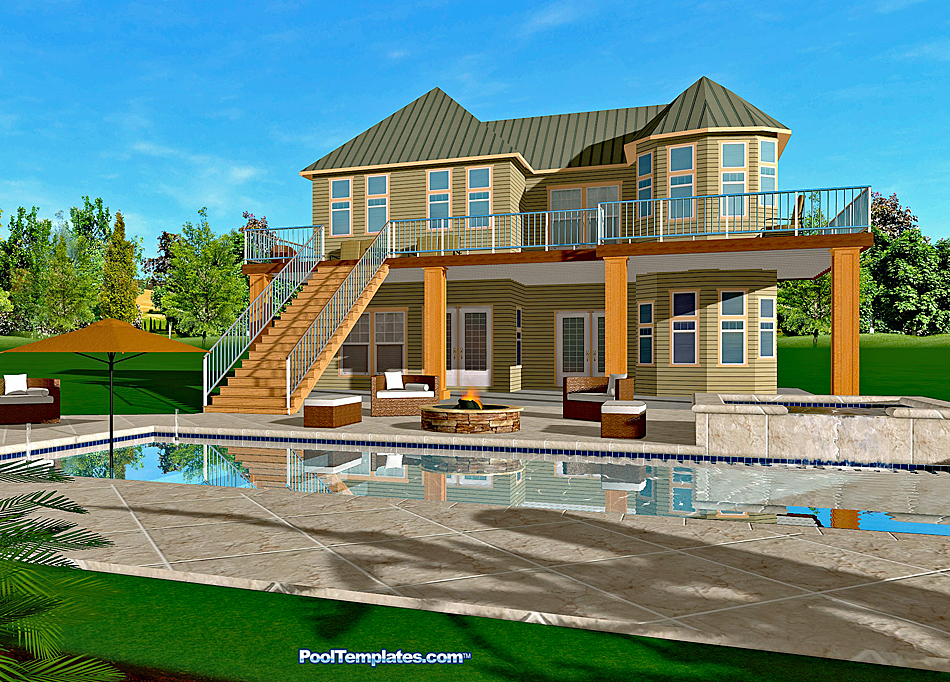
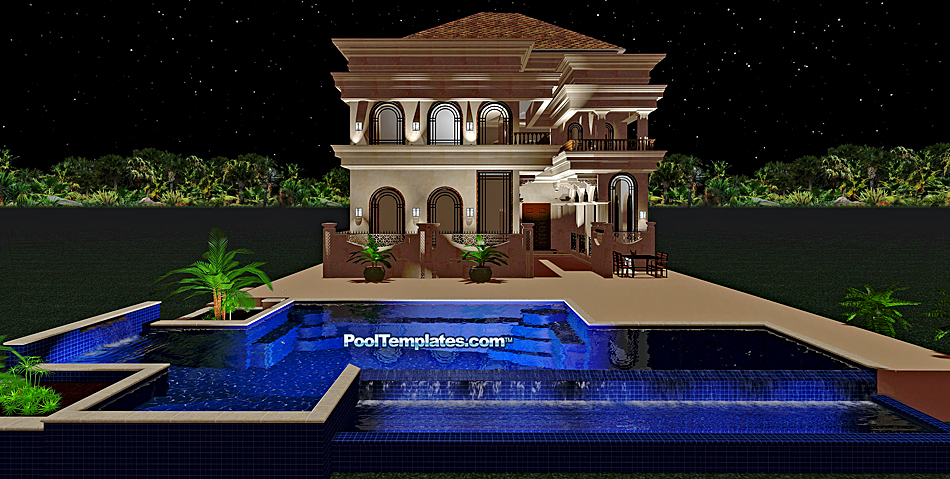
You can create a 3D
structure or also import a Sketchup model:
3D Movie
Or,
you can just import the Picture of the Home or yard
...
Publish
Plans to any scale in PDF format
Built-in scaled
PDF maker to View, Print, Email & Save Plans
as PDF to any drawing scale and paper size up to 34"x 44"
no more need for expensive
plotter, wide-format printer or printing service!
Creates
All
Plans (1D/2D/3D) in scaled PDFs to be
printed or emailed and viewed by any device...
Creates
scaled 2D
Plan
...
Our Pro-SuiteTM
adds these features to your Realtime Landscape Architect program ...
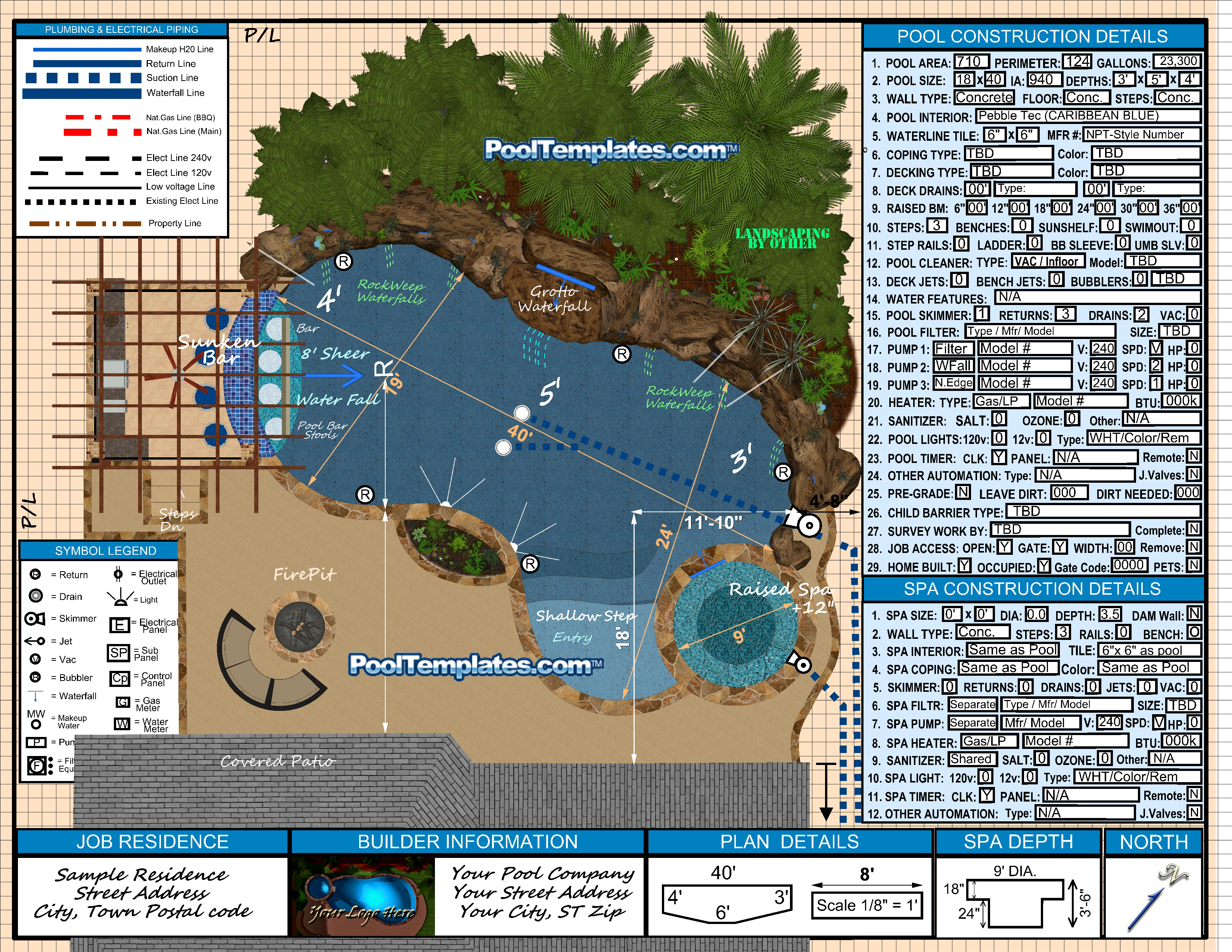
Creates
3D Plan
& Movies
...
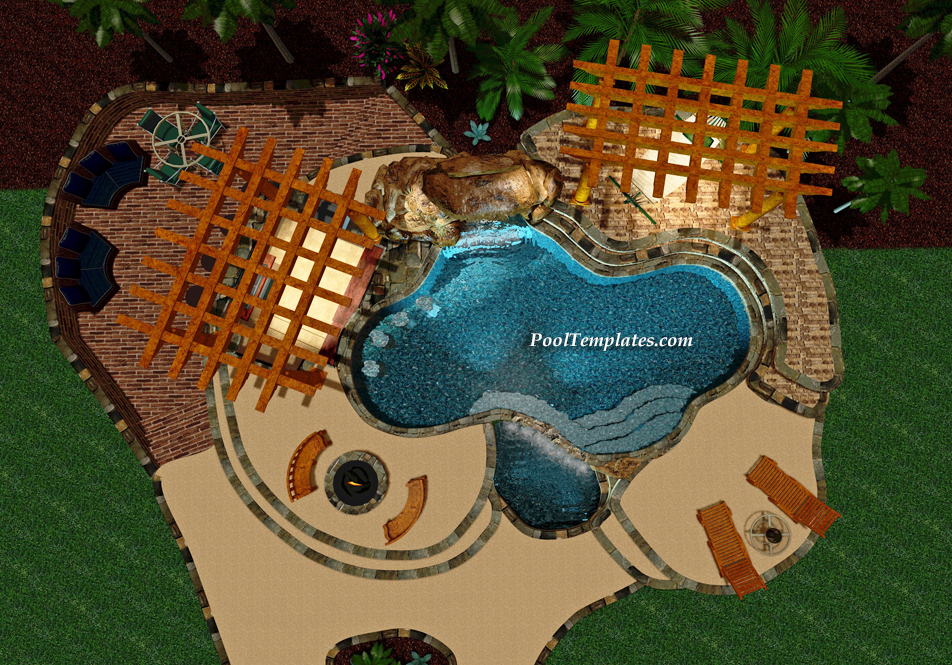
Creates
1D CAD Builder/Permit Plans
Our Pro-SuiteTM
adds these features to your Realtime Landscape Architect program
...
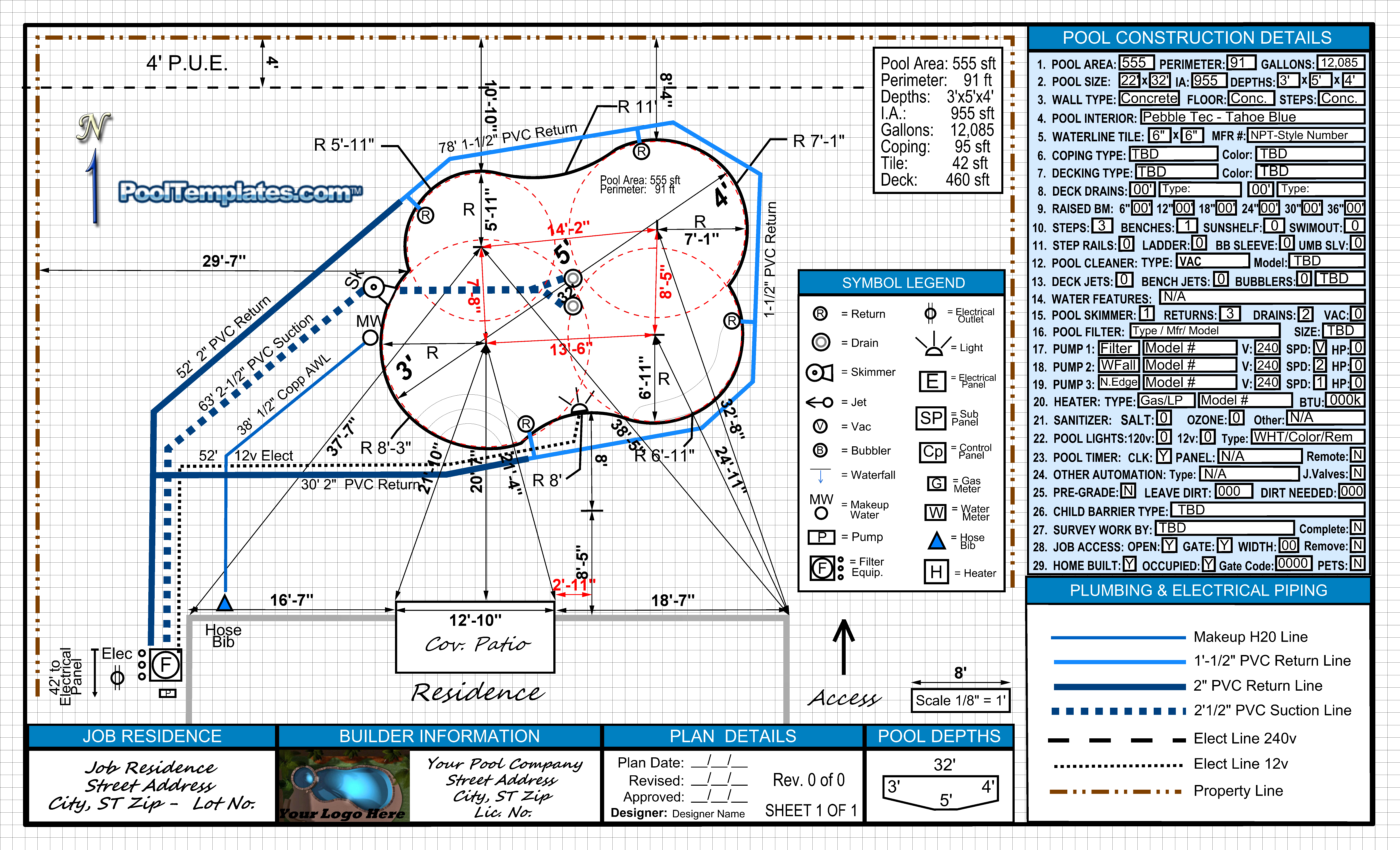
Includes
ESI CAD
symbols, tools and legends to create 1D
builder plans for your 3D plan
with pre-built layers (electrical, plumbing, layout, etc.) for permit
& subcontractors
Also import Plot plan and
Survey, to or from any scale
as well as scaled satellite image of property (with no map fees!)
Create scaled PDFs in any plan
scale or paper size!
We add full 1D CAD capabilities to your 3D software! ...
see movie
We also add pool cad symbols,
labels & job specifications and other details

Use our ESI CAD
symbols, tools and legends to create 1D
builder plans for your 3D plan
with pre-built layers (electrical, plumbing, layout, etc.) for permit
& subcontractors
- Also import Plot plan and Survey,
and/or convert to any scale!
Create scaled PDFs in any plan
scale or paper size!
We add full 1D CAD capabilities to your 3D software! ...
see movie
PRO-SUITE 3D
for RLA is compatible with
Smart Level TM,
U-Level TM,
Moasure OneTM
and other
measuring
devices!
FAQ
Directly import elevations
in 3D, or walk to measure yourself using your smartphone
with just a few points
to
automatically create the scaled contour map, elevation
lines & 3D terrain (both 1D & 3D) directly into your design!
(requires
free Android or iPhone App & RLA)
|
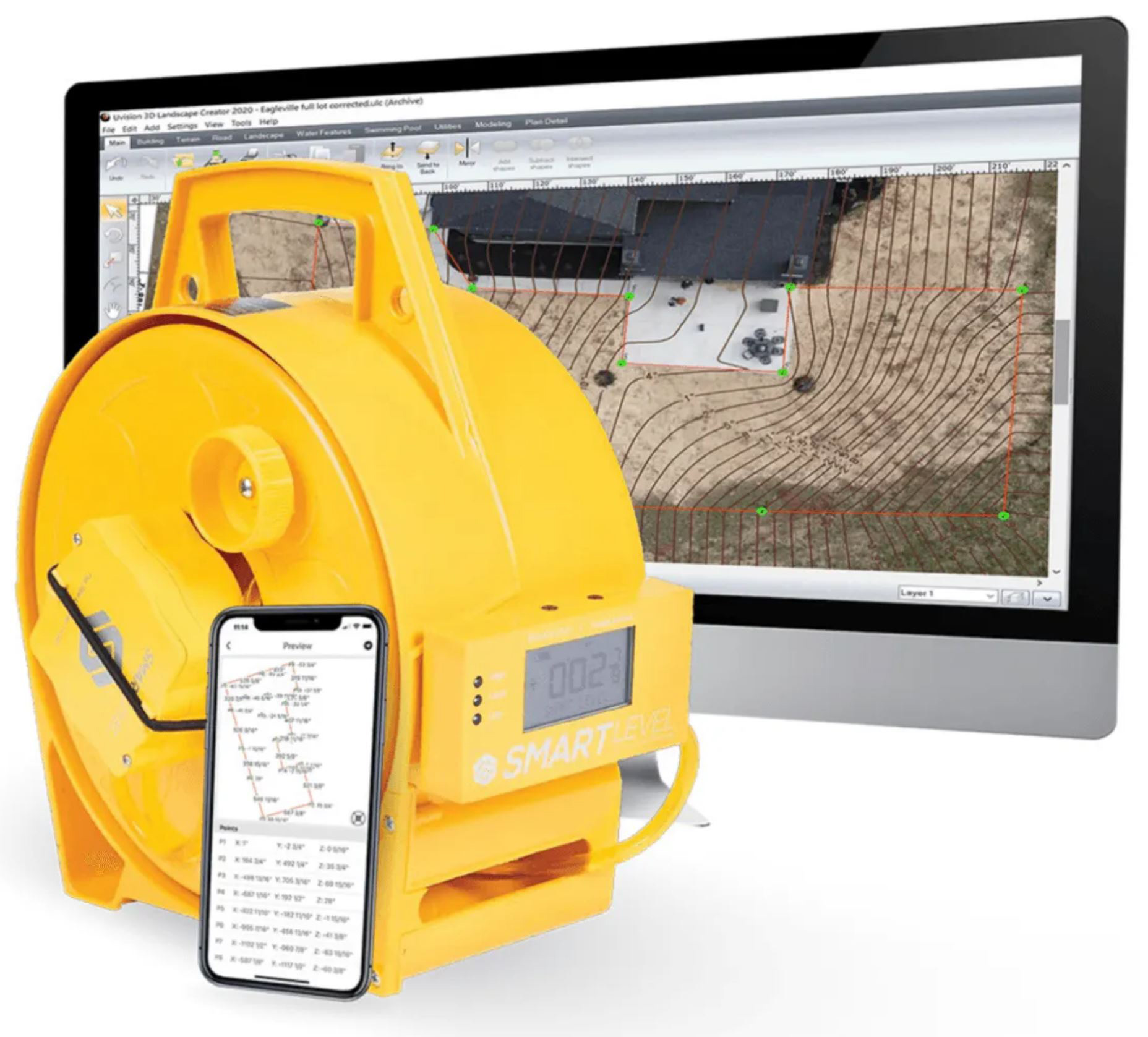 |
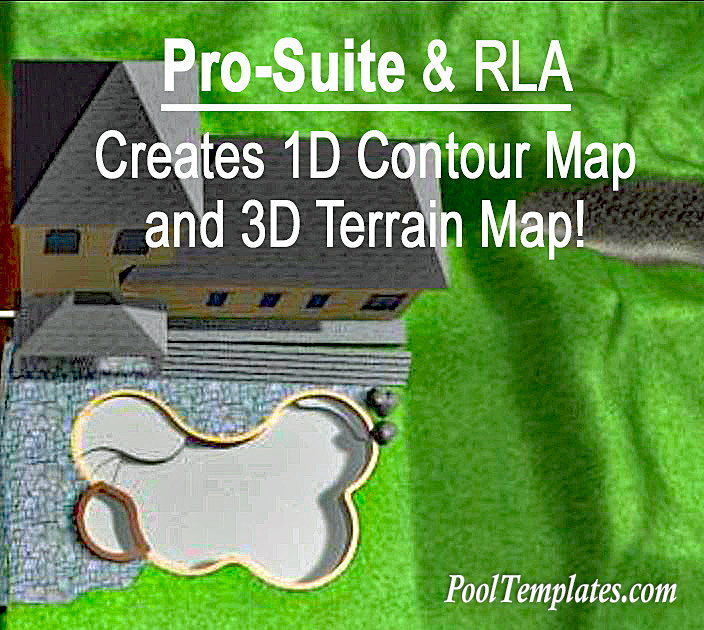
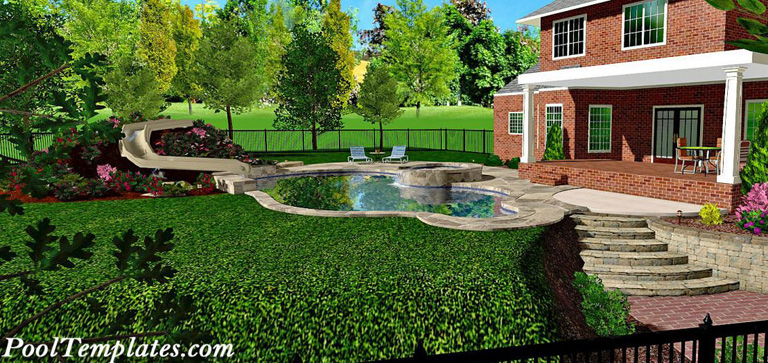 |
|
|
Click
to see more
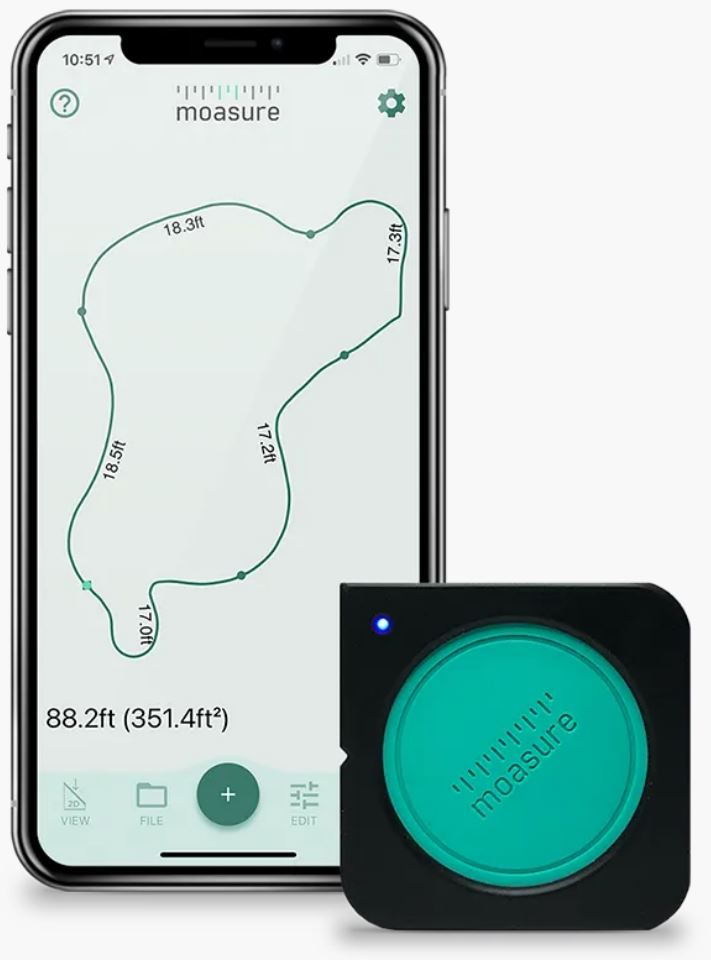
Moasure One - measuring
device
Click
movie frame above to view movie
PRO-SUITE for RLA
imports your measures from your smart device
and draws
the dimensions, 1D contour elevation lines, and creates the 3D terrain!
(see below) ...
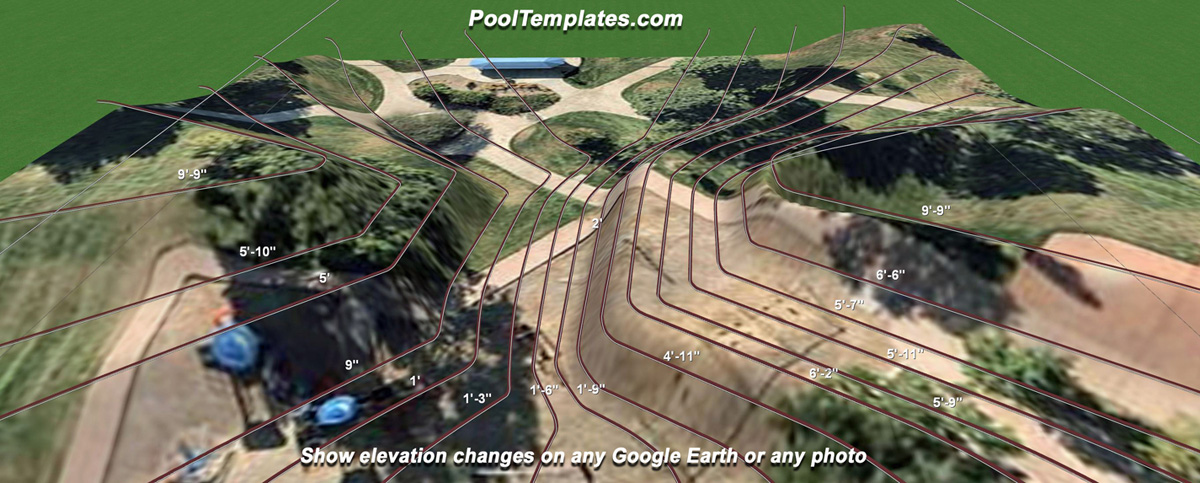
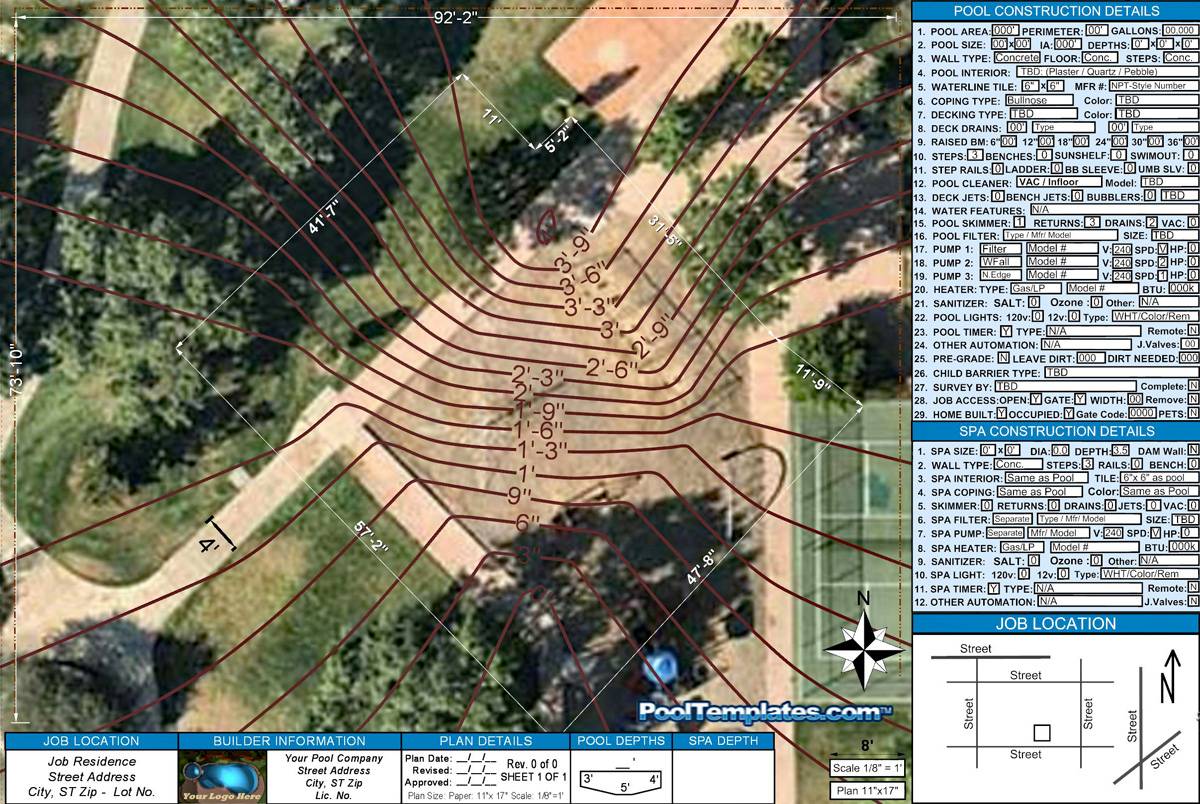
Creates: the , 1D Contour lines, dimensions, elevations and 3D
terrain into your plan -
just by walking the site with the app!
compatible with...



 |
|
|
Do you Install
Fiberglass Pools?
See Movie
Import any
Fiberglass Manufacturer's pool (to scale) just by their web image - no need to
trace it!
~ You
can also store them in the program or trace to make 3D pool models too ~
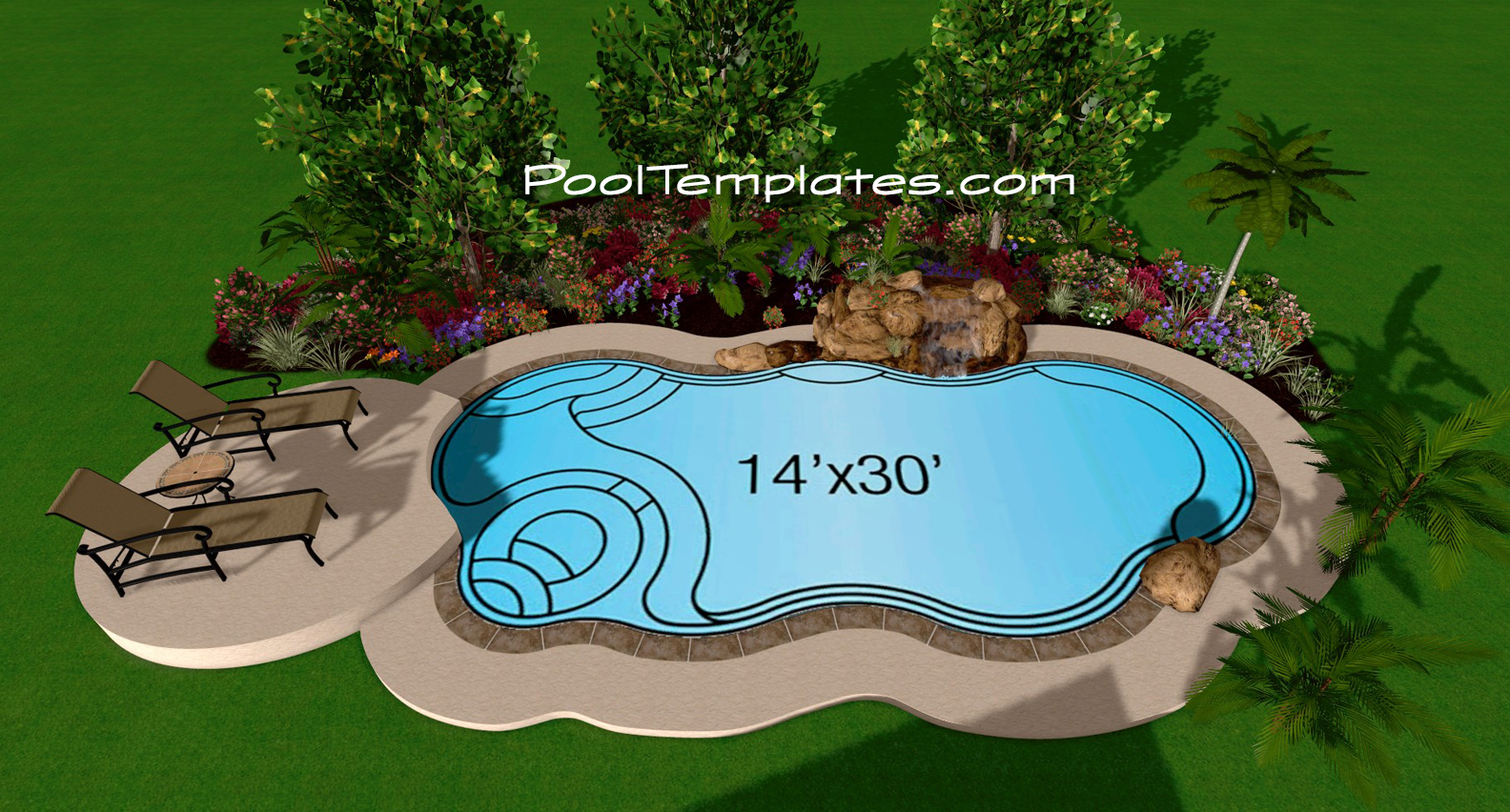
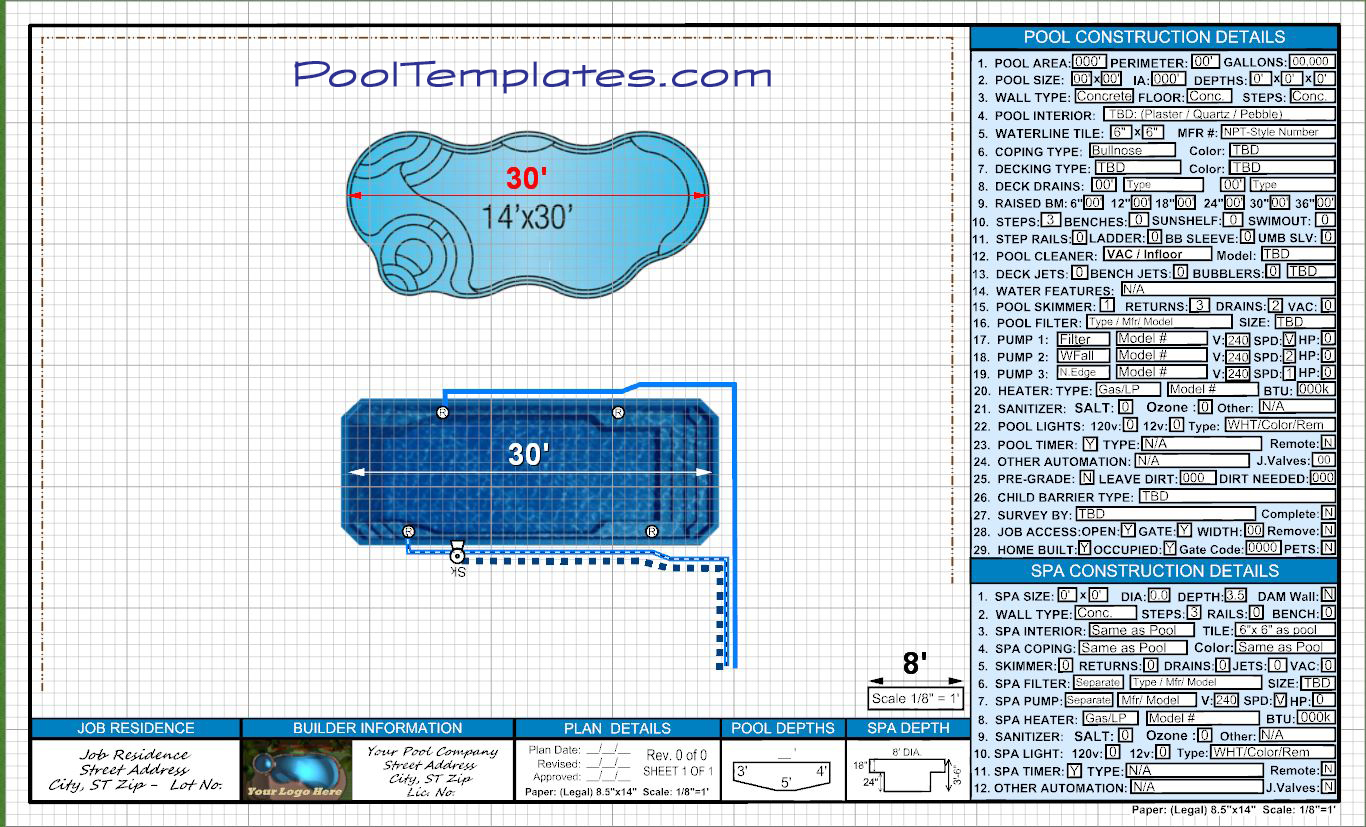 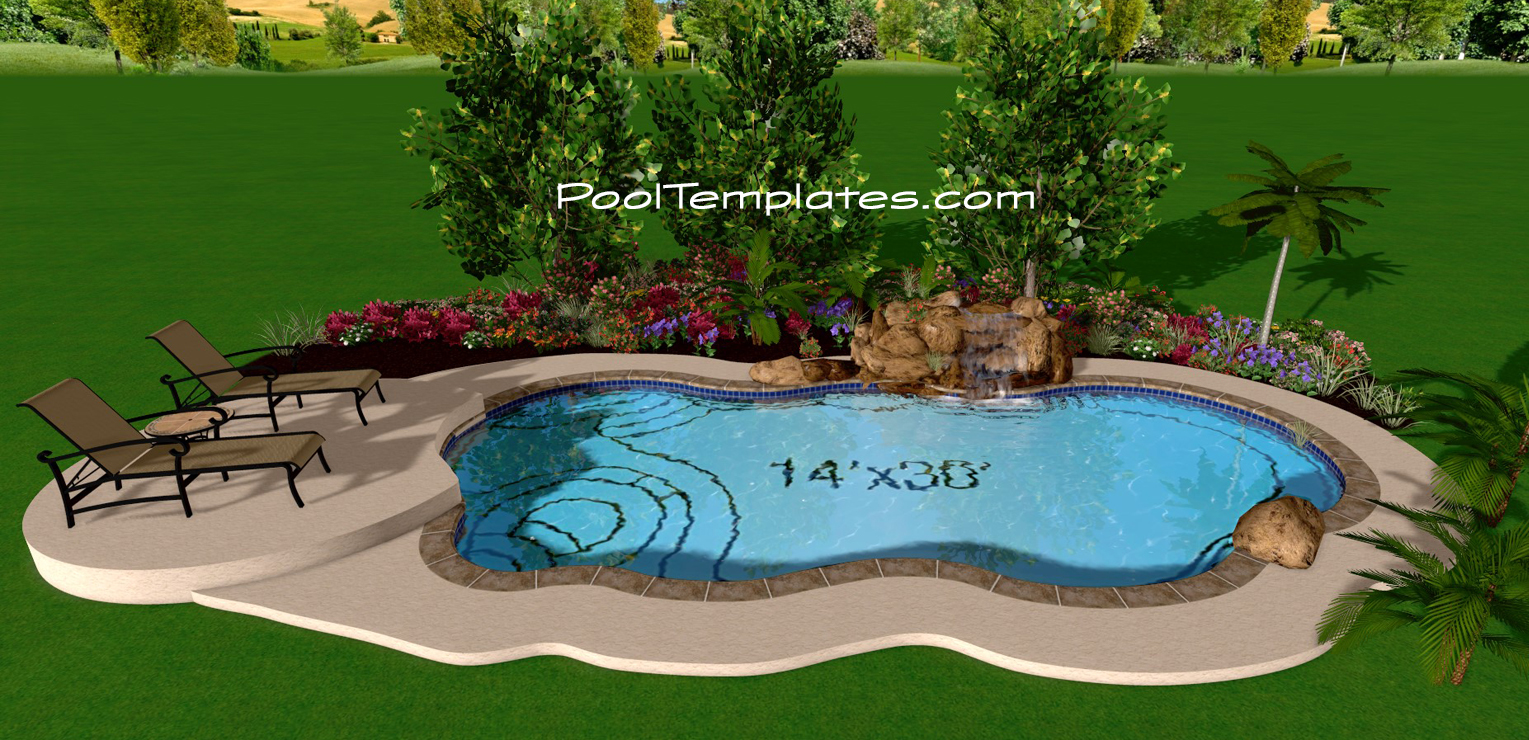
Also works with Vinyl
Liner Pools and wall panel pools (we already include those shapes) and you can
import
all MFR's liners (model/style) into your material library just by using a jpg or
web pic!
NEW
Design Custom Inground
Sand Pools
...
Create
Custom Beach Sand Pools (EDPM/Concrete)
Design a custom unified concrete sand pool and deck
...
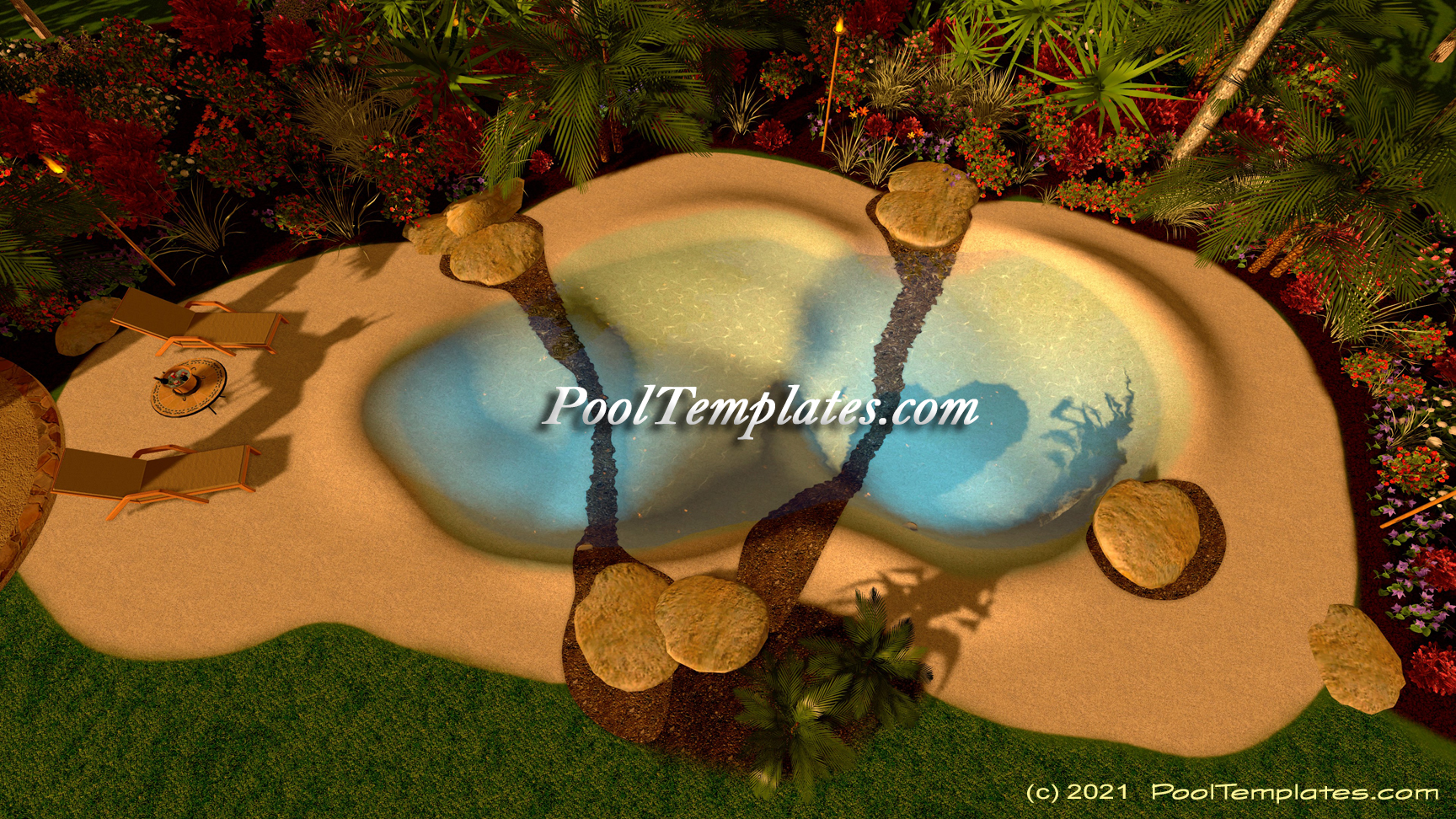
New
Sand Pools are new here in the U.S. and takes
less build time (less build phases)
and are truly unique in our industry!
View 3D Design movie
Now Includes our
ESI Pool Estimator Pro
for Excel
...
Create Custom Pool Bids,
Estimates, Proposals, Pool Contracts, Change Orders, Job Schedule and more!
Use separately to do a
takeoff of any pool plan (a printed plan or with any other design program)...
Use droplists and manual input to estimate
jobs, flow rates, total equiv. length of pipe, plumbing layout and more!
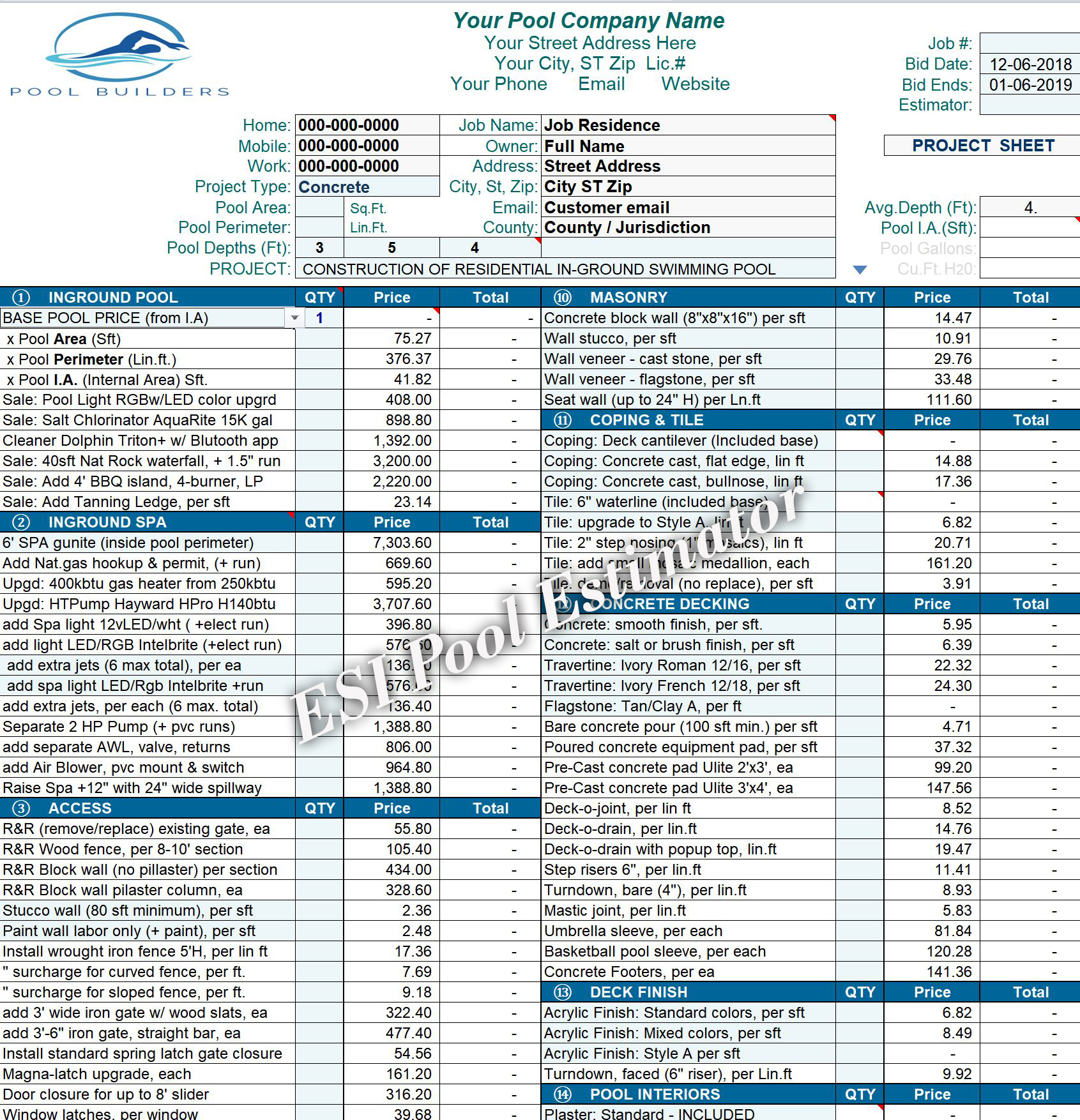
Built-in pricing database lets you add, edit your own items to
easily produce estimates, proposals and pool contracts and addendums...
Includes
Job Scheduler
with Gantt Calendar to track jobs in progress
...
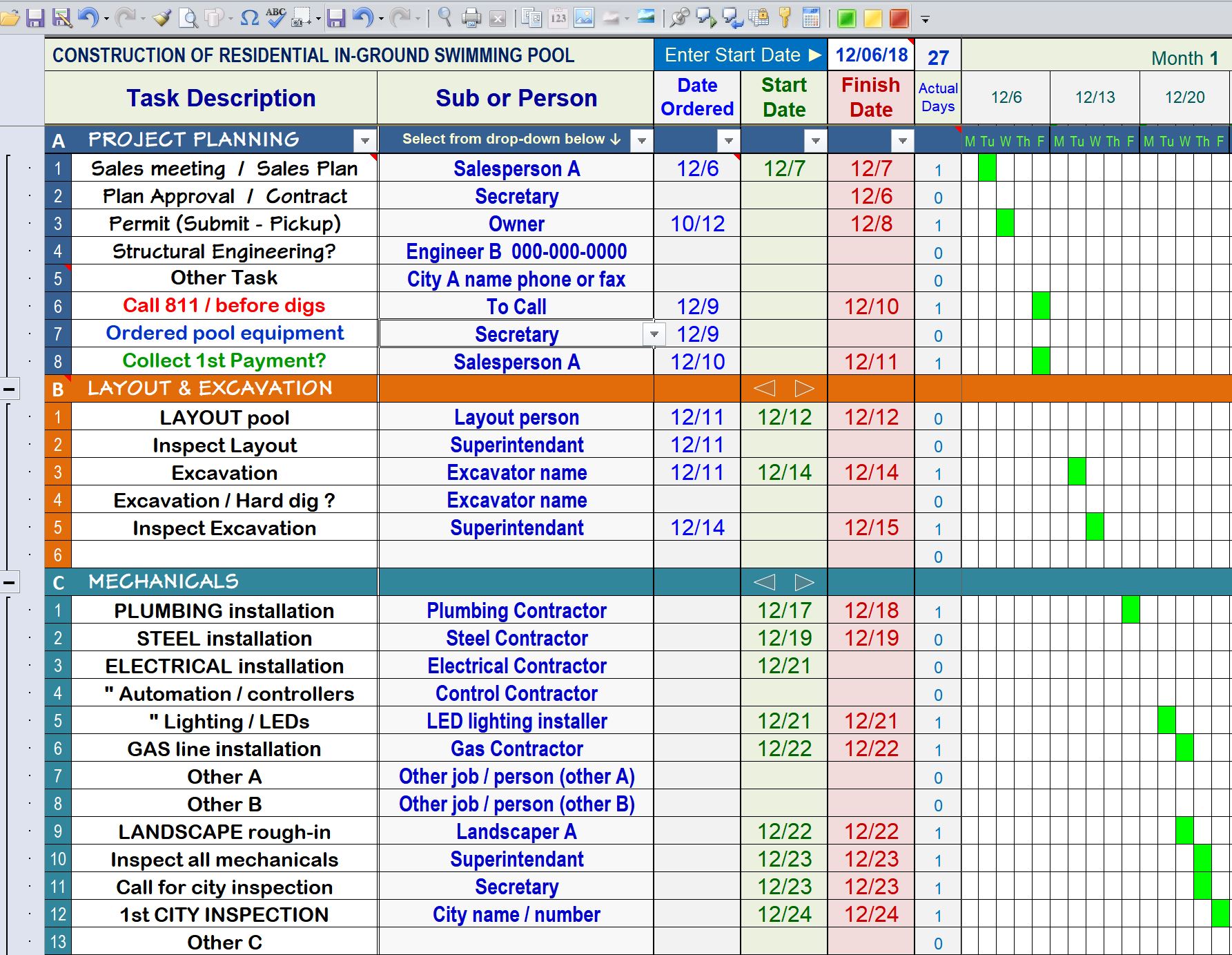
One-Time
only cost - with No monthly fees!
PRO-SUITE
Add-in
Software
just
$495
We Add into your MS Office &
Landscaping Programs!
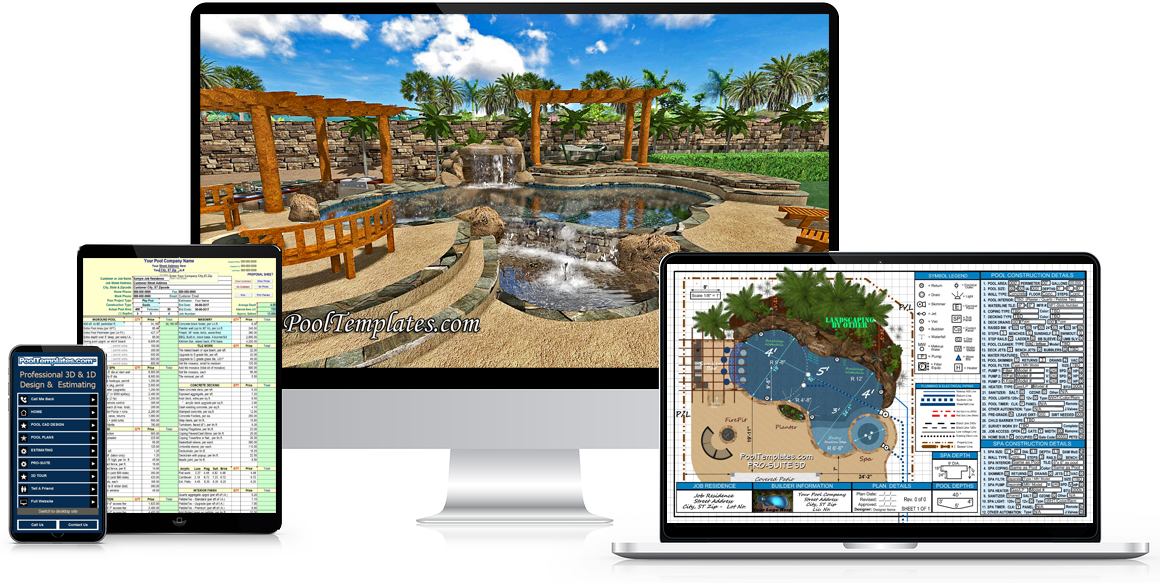
The
Newer, Faster Way to Design & Estimate Pool Construction
Projects with our ESI Add-In Software!
All at a
'one-time' cost of just
$ 495!
Using your Microsoft Office and your
Realtime Landscape
Architect program!
To Order & Download
Call 800-200-4670
low-res videos:
(3
min)
Quick (1
min)
Download today!
    
Pool Industry add-ins for popular programs:
Microsoft Office Excel, Realtime Landscaping
Architect 2023/2020
_____________________________________________________________
PRO-SUITE 3D Requirements:
(No expensive PC needed!)
Windows-based computer -
PC/Desktop/Laptop - (not for Macs)
CPU:
1.2 GHz CPU (min) (2+
GHz or higher recommended, i5,
i7)
Memory:
8
Gb Ram (16
Gb or more recommended)
Hard drive: 30
Gb space required / 60
Gb recommended
Graphics:
Any Directx11 (or higher) video card with at least 2
Gb Video ram
Other: Keyboard, Mouse (with 'scroll-wheel' preferred)
Software required:
Windows 10 or 11, Microsoft Office
(2010 or higher)
or 365 installed
Realtime Landscaping Architect 2023/2020 (Realtime 'Pro' or 'Plus' versions
not supported)
No Internet needed
(not 'Cloud' based) It works Fast anywhere you go - and lag free!
Work
Smarter
with our New
Pool Industry add-in software
Created by licensed
Pool Building Professionals and P.E. Engineers









Copyright 2005-2024 PoolTemplates.com
ESI Corporation
For all Windows PCs
Contact Us
|
